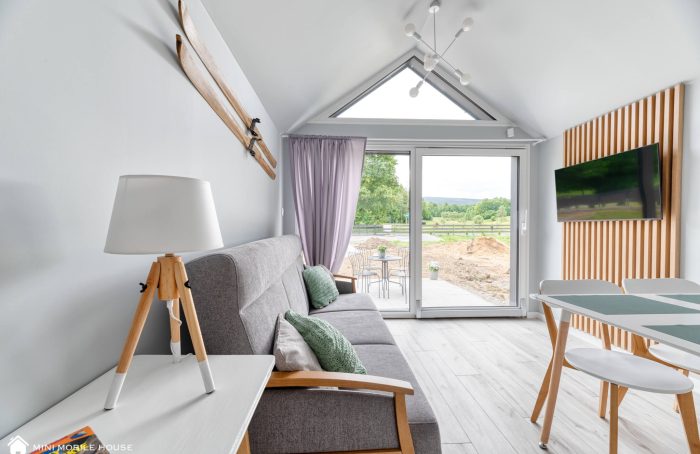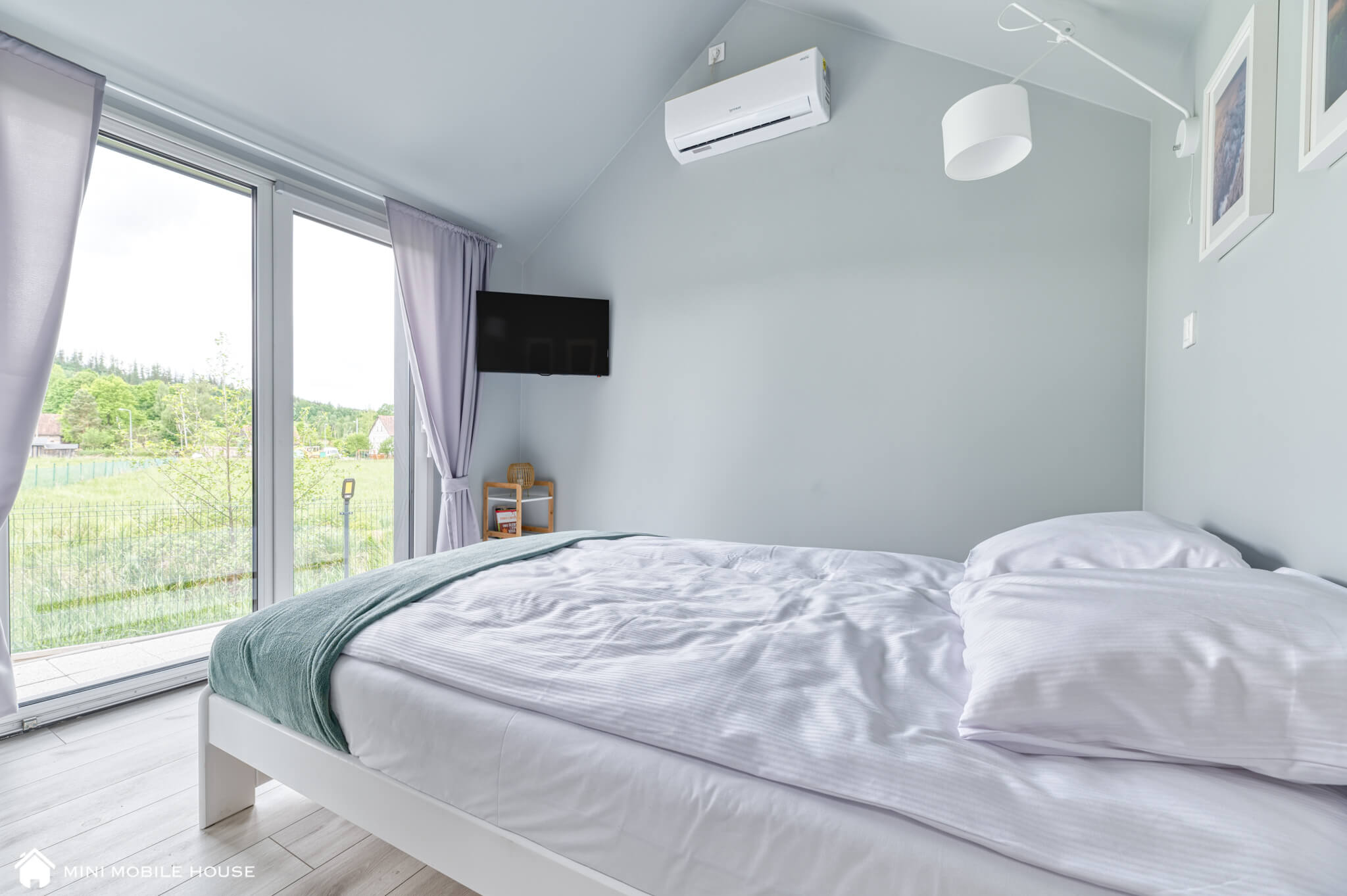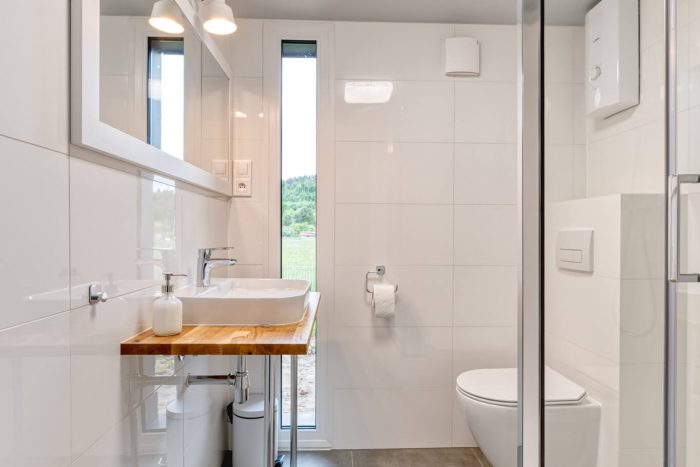Modern Barn
ALL-YEAR MOBILE HOUSE
Do you have any questions?
IF YOU HAVE ANY ADDITIONAL QUESTIONS – DO NOT WAIT, CALL US!
(+48) 534 934 858

SPECIFICATION
ALL-YEAR MOBILE HOUSE - MODERN BARN
- modern design
- made of the highest quality materials
- simple shape (one module)
- ground floor with a mini mezzanine
- building area: 35 m² or more

DURABLE CONSTRUCTION
STEEL/WOOD TECHNOLOGY
- C24 wood
- galvanised steel profile
ELEVATION / ROOF
- seam sheet metal facade
Patches
- scantlings - impregnated
COATING ON THE INSIDE, I.E. CEILING AND WALLS:
- wooden panels
PARTITION WALL
- light technology on a skeleton structure - C24 timber
JOINERY
WINDOW JOINERY:
- 3-pane windows - PVC
EXTERNAL DOOR JOINERY:
- steel doors
- balcony doors
INTERNAL DOOR JOINERY:
- MDF doors


INSTALLATIONS AND HEATING
WATER INSTALLATIONS:
- ALU-PEX and PVC pipe system
ELECTRICAL INSTALLATIONS:
- complete electrical installation
HEATING:
- electric: floor heating mat with a regulator.
- Wall-mounted air conditioner with heating option, electric heater
VENTILATION:
- deaerating the sanitary installation
- exhaust ventilation
ENERGY SAVING
SHEATHING:
- OSB
WINDPROOFING:
- three-layer membrane
VAPOR BARRIER:
- active vapor barrier foil
Izolacja:
- mineral wool with high fire and thermal resistance
- floor polystyrene
THERMAL INSULATION:
- additional reduction of heat loss by 15% through the use of aluminum foil


INTERIOR
THE INTERIOR IS SIMPLE AND FUNCTIONAL
- a large spacious living room with access to the terrace
- custom-sized kitchen furniture
- a comfortable bathroom with a shower
- a comfortable bedroom with a large bed
LIVE ON YOUR OWN, EVEN IN 60 DAYS!
"Your home, your choice – a standard of execution tailored to your needs!"
IMPLEMENTATION OF MODERN BARN
GALLERY

Modern Barn
LIVING / KITCHEN

MODERN BARN
LIVING

MODERN BARN
OUTSIDE

Modern Barn
CORRIDOR

MODERN BARN
ENTRY

MODERN BARN
INTERIOR

MODERN BARN
BEDROOM

MODERN BARN
BATHROOM

Modern BArn
BATHROOM

